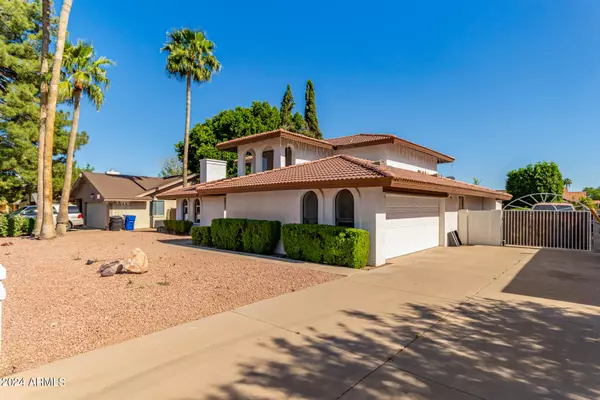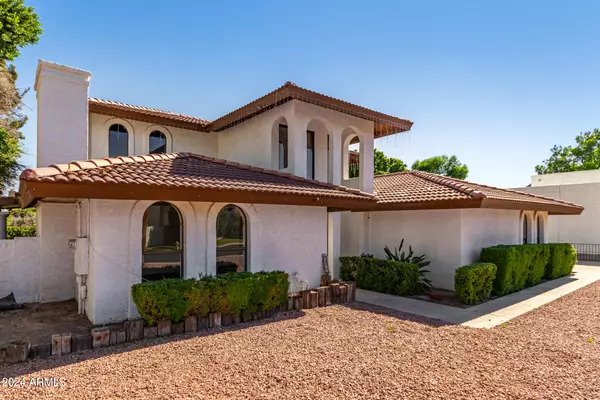For more information regarding the value of a property, please contact us for a free consultation.
2051 E KAEL Circle Mesa, AZ 85213
Want to know what your home might be worth? Contact us for a FREE valuation!

Our team is ready to help you sell your home for the highest possible price ASAP
Key Details
Sold Price $640,000
Property Type Single Family Home
Sub Type Single Family - Detached
Listing Status Sold
Purchase Type For Sale
Square Footage 2,692 sqft
Price per Sqft $237
Subdivision Orange Blossom Estates
MLS Listing ID 6699475
Sold Date 07/18/24
Style Spanish
Bedrooms 4
HOA Y/N No
Originating Board Arizona Regional Multiple Listing Service (ARMLS)
Year Built 1979
Annual Tax Amount $2,532
Tax Year 2023
Lot Size 9,619 Sqft
Acres 0.22
Property Description
Welcome to Orange Blossom Estates. A small community of large Custom Built homes with a gated community feel, without the HOA. In the last 3 years the home, in a Cul de Sac, has experienced a new Tile Roof, 2 A/C units, and Fresh Paint inside and out. The kitchen was partially updated with Granite Counters and Subway Tile. The Primary Ensuite Bedroom is on the first floor which has a separate entrance directly out to the beautiful diving pool. The second floor includes a loft, a full bath, and 3 bedrooms. one of which leads onto the full width rear balcony. The labeled photos will give you a better idea of all this home offers. You must come and tour this home and all it's potential. Sadly, the owner suddenly passed and did not have a chance to finish the upgrades like flooring. Needs TLC
Location
State AZ
County Maricopa
Community Orange Blossom Estates
Direction North on Gilbert about 1/4 mile to Lockwood. East (Right) to first street on right which is Kael. House on left.
Rooms
Other Rooms Loft
Master Bedroom Split
Den/Bedroom Plus 5
Separate Den/Office N
Interior
Interior Features Master Downstairs, Pantry, Double Vanity, Full Bth Master Bdrm, Separate Shwr & Tub, High Speed Internet
Heating Electric
Cooling Refrigeration
Flooring Tile, Concrete
Fireplaces Type 2 Fireplace, Family Room, Living Room
Fireplace Yes
SPA None
Exterior
Exterior Feature Balcony, Covered Patio(s), Playground
Garage RV Gate, RV Access/Parking
Garage Spaces 2.0
Garage Description 2.0
Fence Block
Pool Variable Speed Pump, Diving Pool, Private
Utilities Available SRP
Amenities Available None
Waterfront No
Roof Type Tile
Parking Type RV Gate, RV Access/Parking
Private Pool Yes
Building
Lot Description Cul-De-Sac, Gravel/Stone Front, Grass Back, Auto Timer H2O Back
Story 2
Builder Name Unkown
Sewer Public Sewer
Water City Water
Architectural Style Spanish
Structure Type Balcony,Covered Patio(s),Playground
New Construction No
Schools
Elementary Schools Hermosa Vista Elementary School
Middle Schools Stapley Junior High School
High Schools Mountain View High School
School District Mesa Unified District
Others
HOA Fee Include No Fees
Senior Community No
Tax ID 141-07-043
Ownership Fee Simple
Acceptable Financing Conventional
Horse Property N
Listing Terms Conventional
Financing Conventional
Read Less

Copyright 2024 Arizona Regional Multiple Listing Service, Inc. All rights reserved.
Bought with eXp Realty
GET MORE INFORMATION





