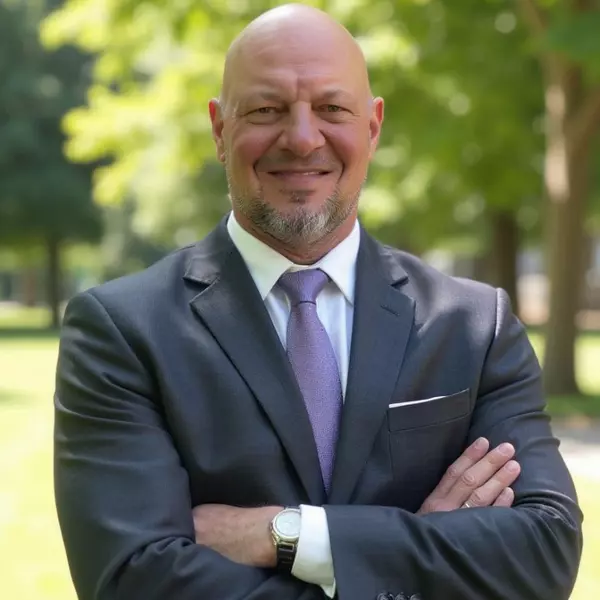For more information regarding the value of a property, please contact us for a free consultation.
26807 N 64TH Avenue Phoenix, AZ 85083
Want to know what your home might be worth? Contact us for a FREE valuation!

Our team is ready to help you sell your home for the highest possible price ASAP
Key Details
Sold Price $682,500
Property Type Single Family Home
Sub Type Single Family - Detached
Listing Status Sold
Purchase Type For Sale
Square Footage 2,109 sqft
Price per Sqft $323
Subdivision Mountainview Ranch
MLS Listing ID 6391665
Sold Date 05/26/22
Style Ranch
Bedrooms 3
HOA Fees $41/qua
HOA Y/N Yes
Year Built 2003
Annual Tax Amount $2,338
Tax Year 2021
Lot Size 6,901 Sqft
Acres 0.16
Property Sub-Type Single Family - Detached
Source Arizona Regional Multiple Listing Service (ARMLS)
Property Description
MOVE-IN READY-Open split floor plan & custom design backyard w/mountain view. Well maintained by original owner 3 bed,3 bath+ den, modern interior w/ beautiful foyer, tile floors w/custom designs & stylish light fixtures. Living area has media niche & warm fireplace. Kitchen has upgraded cabinets w/crown molding,granite counters, gorgeous tile backsplash, SS appliances including trash compactor, stand-alone ice maker, oversized sink, soap dispenser, instant hot, filtered water, large walk-in pantry, & breakfast bar. Master bedroom has upscale ensuite w/dual sinks & walk-in closet. 2 car garage w/new epoxy floor, built-in cabinets & above storage. Enjoy covered patio w/TV, built-in BBQ, firepit, seating areas, surround system, hot tub & salt water pool!. See documents for list of upgrades.
Location
State AZ
County Maricopa
Community Mountainview Ranch
Direction N on 67th past Happy Valley continue 1 mile onto N Pyramid Peak Pkwy, left on W Maya Way, left on 64th Av, 4th house on the left
Rooms
Den/Bedroom Plus 4
Separate Den/Office Y
Interior
Interior Features Breakfast Bar, 9+ Flat Ceilings, Drink Wtr Filter Sys, No Interior Steps, Pantry, Double Vanity, Full Bth Master Bdrm, Separate Shwr & Tub, High Speed Internet, Granite Counters
Heating Electric
Cooling Refrigeration, Ceiling Fan(s)
Flooring Tile
Fireplaces Type 1 Fireplace, Fire Pit, Living Room
Fireplace Yes
Window Features Double Pane Windows
SPA Above Ground,Heated,Private
Exterior
Exterior Feature Covered Patio(s), Patio, Built-in Barbecue
Parking Features Attch'd Gar Cabinets, Dir Entry frm Garage, Electric Door Opener
Garage Spaces 2.0
Garage Description 2.0
Fence Block
Pool Private
Community Features Biking/Walking Path
Utilities Available APS, SW Gas
Amenities Available Management
View Mountain(s)
Roof Type Tile
Private Pool Yes
Building
Lot Description Desert Back, Desert Front
Story 1
Builder Name Cresleigh Homes
Sewer Public Sewer
Water City Water
Architectural Style Ranch
Structure Type Covered Patio(s),Patio,Built-in Barbecue
New Construction No
Schools
Elementary Schools Terramar Elementary
Middle Schools Terramar Elementary
High Schools Mountain Ridge High School
School District Deer Valley Unified District
Others
HOA Name Mountainview Ranch
HOA Fee Include Maintenance Grounds
Senior Community No
Tax ID 201-07-701
Ownership Fee Simple
Acceptable Financing Cash, Conventional, FHA, VA Loan
Horse Property N
Listing Terms Cash, Conventional, FHA, VA Loan
Financing Conventional
Read Less

Copyright 2025 Arizona Regional Multiple Listing Service, Inc. All rights reserved.
Bought with Platinum Living Realty




