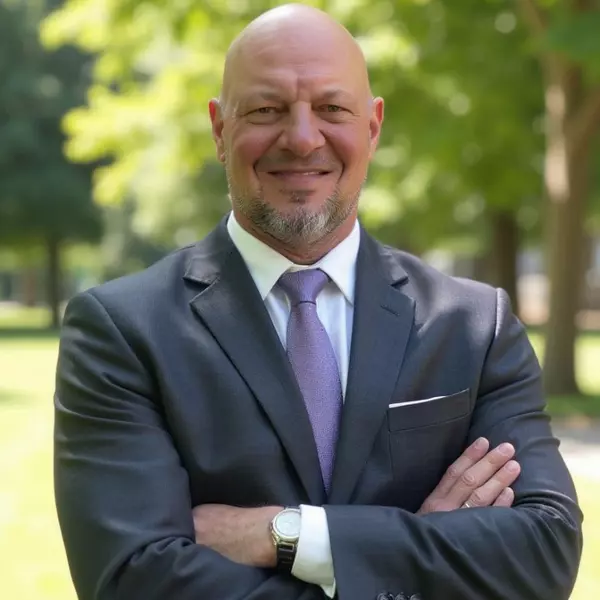For more information regarding the value of a property, please contact us for a free consultation.
5013 W BUCKSKIN Trail Phoenix, AZ 85083
Want to know what your home might be worth? Contact us for a FREE valuation!

Our team is ready to help you sell your home for the highest possible price ASAP
Key Details
Sold Price $705,000
Property Type Single Family Home
Sub Type Single Family Residence
Listing Status Sold
Purchase Type For Sale
Square Footage 2,982 sqft
Price per Sqft $236
Subdivision Canyon Springs Estates
MLS Listing ID 6390643
Sold Date 05/31/22
Style Spanish
Bedrooms 4
HOA Y/N No
Year Built 1994
Annual Tax Amount $3,148
Tax Year 2021
Lot Size 0.366 Acres
Acres 0.37
Property Sub-Type Single Family Residence
Source Arizona Regional Multiple Listing Service (ARMLS)
Property Description
Back on the market. Buyer unable to perform. Here is your opportunity to own a 4 Bed, 2.5 bath home with a 15x32 detached workshop/garage, RV parking, 3 car attached garage, Pool, Hot Tub, HUGE LOT, and NO HOA!! As soon as you walk in you'll be greeted by an unbelievable great room with vaulted ceilings and tons of space. The beautiful kitchen features upgraded cabinets, quartz countertops, a breakfast bar, stainless steel appliances, and plenty of storage. The large master suite is downstairs and has a remodeled dream bathroom with dual sinks, walk-in shower, separate toilet room, and a spacious walk-in closet. The upstairs has 3 rooms, a newly remodeled bathroom, and an awesome loft. Look at the backyard sanctuary that has it ALL!!! A covered patio overlooking a pool, hot tub, gazebo, LARGE grass area and tons of mature vegetation. This home just has too much to list...call for your showing today!
Location
State AZ
County Maricopa
Community Canyon Springs Estates
Direction From Happy Valley, go north on 51st Avenue. Right on Buckskin Trail. Home is on the Right.
Rooms
Other Rooms Loft, Family Room
Master Bedroom Split
Den/Bedroom Plus 5
Separate Den/Office N
Interior
Interior Features Master Downstairs, Eat-in Kitchen, Breakfast Bar, Vaulted Ceiling(s), Pantry, Double Vanity, Full Bth Master Bdrm, High Speed Internet
Heating Electric
Cooling Central Air, Ceiling Fan(s)
Flooring Carpet, Laminate, Tile
Fireplaces Type 1 Fireplace, Family Room
Fireplace Yes
Window Features Skylight(s),Solar Screens,Dual Pane
SPA Above Ground,Private
Laundry Wshr/Dry HookUp Only
Exterior
Parking Features RV Gate, Garage Door Opener, Extended Length Garage, Direct Access, Over Height Garage, Detached, RV Access/Parking
Garage Spaces 4.5
Garage Description 4.5
Fence Block
Pool Play Pool, Private
Community Features Biking/Walking Path
Amenities Available None
Roof Type Tile
Porch Covered Patio(s), Patio
Private Pool Yes
Building
Lot Description Sprinklers In Rear, Desert Back, Desert Front, Gravel/Stone Front, Gravel/Stone Back, Grass Back, Auto Timer H2O Back
Story 2
Builder Name Pulte
Sewer Public Sewer
Water City Water
Architectural Style Spanish
New Construction No
Schools
Elementary Schools Stetson Hills Elementary
Middle Schools Stetson Hills Elementary
High Schools Sandra Day O'Connor High School
School District Deer Valley Unified District
Others
HOA Fee Include No Fees
Senior Community No
Tax ID 205-07-197
Ownership Fee Simple
Acceptable Financing Cash, Conventional, 1031 Exchange, FHA, VA Loan
Horse Property N
Listing Terms Cash, Conventional, 1031 Exchange, FHA, VA Loan
Financing Conventional
Read Less

Copyright 2025 Arizona Regional Multiple Listing Service, Inc. All rights reserved.
Bought with Sunbelt Realty & Business Advi




