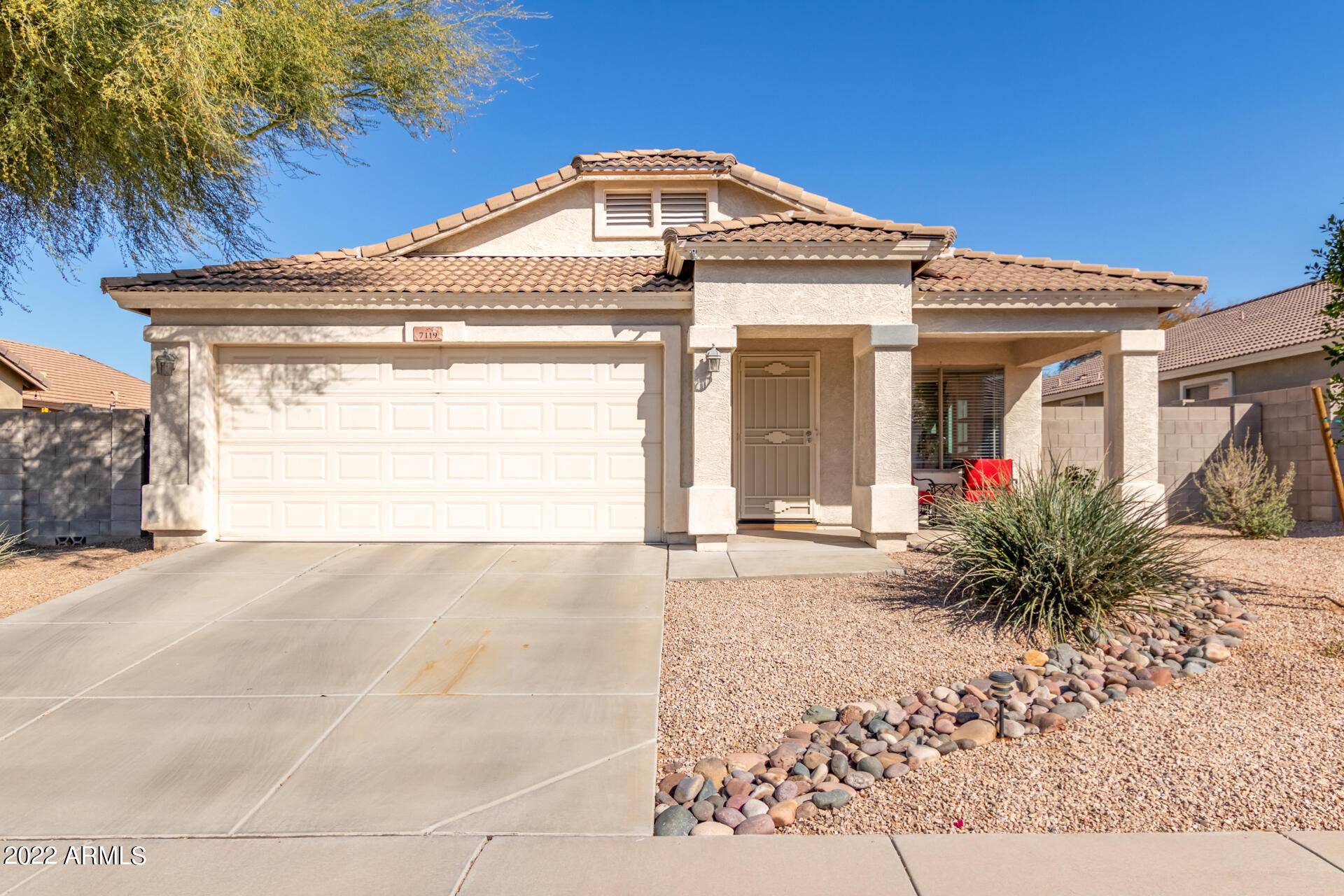For more information regarding the value of a property, please contact us for a free consultation.
7119 S 25TH Drive Phoenix, AZ 85041
Want to know what your home might be worth? Contact us for a FREE valuation!

Our team is ready to help you sell your home for the highest possible price ASAP
Key Details
Sold Price $461,000
Property Type Single Family Home
Sub Type Single Family Residence
Listing Status Sold
Purchase Type For Sale
Square Footage 1,632 sqft
Price per Sqft $282
Subdivision Mesquite Groves
MLS Listing ID 6366208
Sold Date 04/15/22
Bedrooms 3
HOA Fees $81/mo
HOA Y/N Yes
Year Built 2004
Annual Tax Amount $1,747
Tax Year 2021
Lot Size 6,658 Sqft
Acres 0.15
Property Sub-Type Single Family Residence
Source Arizona Regional Multiple Listing Service (ARMLS)
Property Description
This UPGRADED move-in ready home is absolutely FANTASTIC! Backyard oasis w/GORGEOUS swimming pool w/water feature, tiki style bar & grill kitchen + lovely low maintenance landscaping! Perfect for entertaining & relaxing. Step inside to a bright open living space including separate living room + family room, dining area & large open kitchen w/plenty of upgraded cabinets, newer black stainless appliance suite, walk-in pantry + breakfast bar! Main bedroom w/ensuite bath! A/C 3 years old! Most windows & doors less than 3 years old! Neutral colors, ceiling fans, vaulted ceilings & blinds throughout! Pre-wired for sound system inside & out! Covered front & back porches! Nest security system! Located in a quiet neighborhood! Convenient to shopping, restaurants & entertainment! WELCOME HOME!
Location
State AZ
County Maricopa
Community Mesquite Groves
Direction North on S 27th Ave to East/Right onto W Carson Rd to South/Right onto S 25th Dr. Property on Left.
Rooms
Other Rooms Family Room
Den/Bedroom Plus 3
Separate Den/Office N
Interior
Interior Features High Speed Internet, Double Vanity, Eat-in Kitchen, Breakfast Bar, No Interior Steps, Vaulted Ceiling(s), Full Bth Master Bdrm, Laminate Counters
Heating Electric
Cooling Central Air, Ceiling Fan(s)
Flooring Carpet, Tile
Fireplaces Type None
Fireplace No
Appliance Electric Cooktop
SPA None
Laundry Wshr/Dry HookUp Only
Exterior
Parking Features Garage Door Opener, Direct Access
Garage Spaces 2.0
Garage Description 2.0
Fence Block, Wrought Iron
Pool Private
Community Features Biking/Walking Path
Roof Type Tile
Porch Covered Patio(s)
Building
Lot Description Sprinklers In Rear, Sprinklers In Front, Desert Back, Desert Front, Auto Timer H2O Front, Auto Timer H2O Back
Story 1
Builder Name Unknown
Sewer Public Sewer
Water City Water
New Construction No
Schools
Elementary Schools Bernard Black Elementary School
Middle Schools Bernard Black Elementary School
High Schools Cesar Chavez High School
School District Phoenix Union High School District
Others
HOA Name Mesquite Groves
HOA Fee Include Maintenance Grounds
Senior Community No
Tax ID 105-91-572
Ownership Fee Simple
Acceptable Financing Cash, Conventional, FHA, VA Loan
Horse Property N
Listing Terms Cash, Conventional, FHA, VA Loan
Financing Conventional
Read Less

Copyright 2025 Arizona Regional Multiple Listing Service, Inc. All rights reserved.
Bought with HomeSmart




