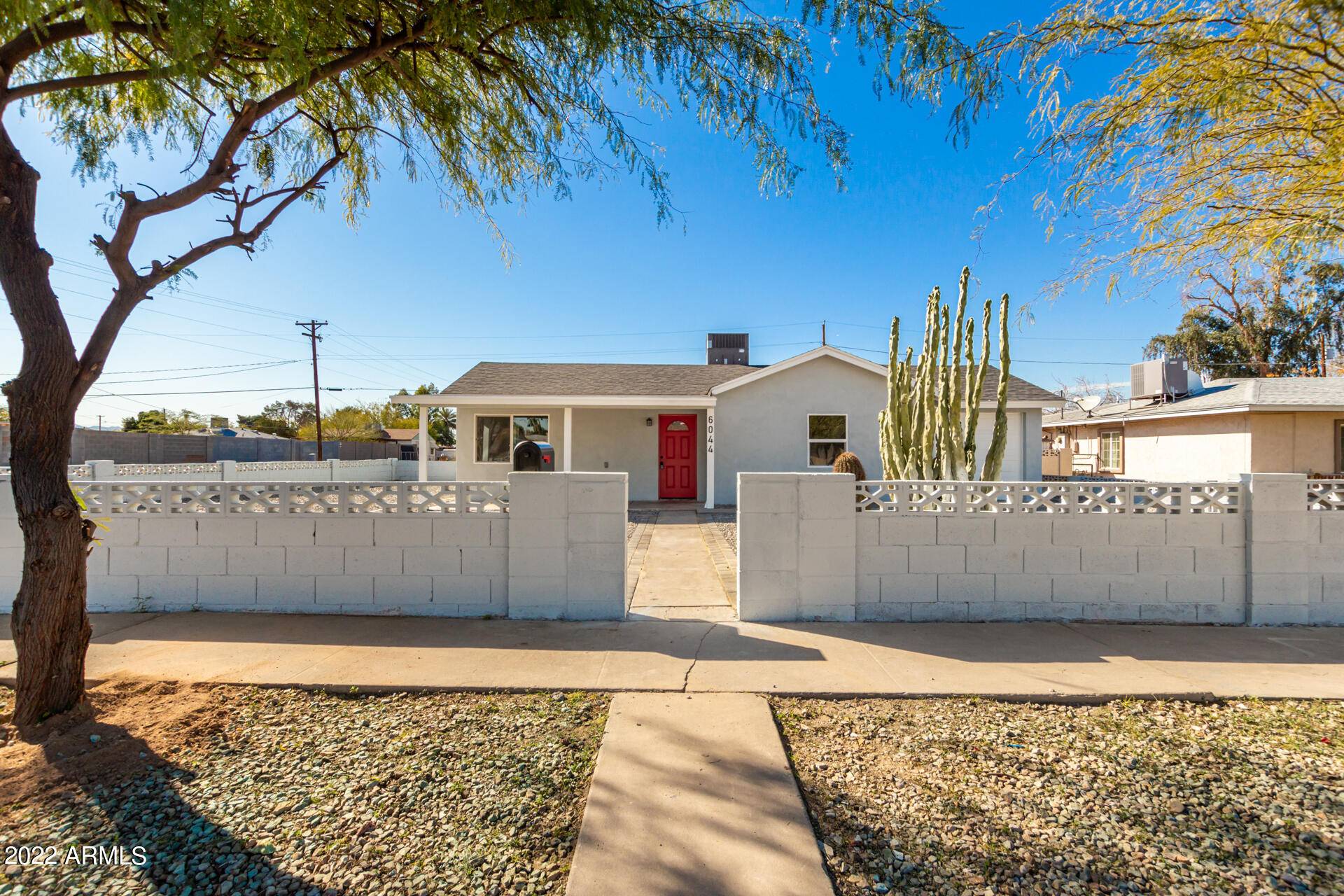For more information regarding the value of a property, please contact us for a free consultation.
6044 S 5TH Avenue Phoenix, AZ 85041
Want to know what your home might be worth? Contact us for a FREE valuation!

Our team is ready to help you sell your home for the highest possible price ASAP
Key Details
Sold Price $368,000
Property Type Single Family Home
Sub Type Single Family Residence
Listing Status Sold
Purchase Type For Sale
Square Footage 1,334 sqft
Price per Sqft $275
Subdivision Southland Unit 2
MLS Listing ID 6353915
Sold Date 04/14/22
Style Ranch
Bedrooms 3
HOA Y/N No
Year Built 1947
Annual Tax Amount $430
Tax Year 2021
Lot Size 7,194 Sqft
Acres 0.17
Property Sub-Type Single Family Residence
Source Arizona Regional Multiple Listing Service (ARMLS)
Property Description
Check out this completely REMODELED home in a fantastic Phoenix location! This fully-fenced gem is nestled on a corner lot offering 3 bedrooms, 2 bathrooms, a 1 car garage, low-care front yard, and a cozy porch to enjoy a morning coffee. Upgraded interior boasts a welcoming great room, new lighting fixtures & ceiling fans, trending two-tone paint, and new wood-look tile floors t/out. The improved kitchen provides NEWER features! SS Elec range oven & dishwasher, solid-surface counters, subway tile backsplash, and white shaker cabinets. Main bedroom has a walk-in closet and a barn door that opens to the updated bathroom. Large backyard with a patio & mature tree is ready for your creative touch! With room for a pool, you can make it a complete paradise. Fresh paint inside & out! Must see!
Location
State AZ
County Maricopa
Community Southland Unit 2
Direction Head east on W Southern Ave, Turn right onto S 5th Ave, Property will be on the right.
Rooms
Other Rooms Great Room
Den/Bedroom Plus 3
Separate Den/Office N
Interior
Interior Features High Speed Internet, 9+ Flat Ceilings, No Interior Steps, 3/4 Bath Master Bdrm
Heating Electric
Cooling Central Air, Ceiling Fan(s)
Flooring Tile
Fireplaces Type None
Fireplace No
SPA None
Laundry Wshr/Dry HookUp Only
Exterior
Parking Features Garage Door Opener
Garage Spaces 1.0
Garage Description 1.0
Fence Block
Pool None
Community Features Biking/Walking Path
Roof Type Composition
Porch Patio
Building
Lot Description Alley, Corner Lot, Desert Front, Dirt Back, Gravel/Stone Front, Grass Back
Story 1
Builder Name Unknown
Sewer Public Sewer
Water City Water
Architectural Style Ranch
New Construction No
Schools
Elementary Schools V H Lassen Elementary School
Middle Schools V H Lassen Elementary School
High Schools Cesar Chavez High School
School District Phoenix Union High School District
Others
HOA Fee Include No Fees
Senior Community No
Tax ID 114-04-091
Ownership Fee Simple
Acceptable Financing Cash, Conventional, FHA, VA Loan
Horse Property N
Listing Terms Cash, Conventional, FHA, VA Loan
Financing Conventional
Read Less

Copyright 2025 Arizona Regional Multiple Listing Service, Inc. All rights reserved.
Bought with Keller Williams Realty Elite




