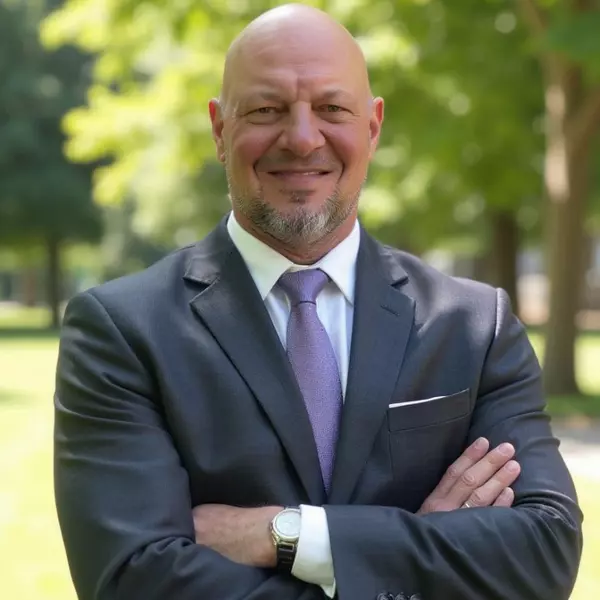For more information regarding the value of a property, please contact us for a free consultation.
2535 W Beverly Road Phoenix, AZ 85041
Want to know what your home might be worth? Contact us for a FREE valuation!

Our team is ready to help you sell your home for the highest possible price ASAP
Key Details
Sold Price $490,000
Property Type Single Family Home
Sub Type Single Family Residence
Listing Status Sold
Purchase Type For Sale
Square Footage 2,327 sqft
Price per Sqft $210
Subdivision Silva Mountain
MLS Listing ID 6346904
Sold Date 01/25/22
Style Santa Barbara/Tuscan
Bedrooms 4
HOA Fees $82/mo
HOA Y/N Yes
Year Built 2010
Annual Tax Amount $2,996
Tax Year 2021
Lot Size 5,243 Sqft
Acres 0.12
Property Sub-Type Single Family Residence
Source Arizona Regional Multiple Listing Service (ARMLS)
Property Description
Welcome home to this gorgeous N/S facing home near the South Mountain preserve. Upon entry, you are met by 20' ceilings& sweeping staircase. Upgraded kitchen includes granite counter tops, maple cabinets& recessed lighting. Hangout around the large kitchen island that opens to downstairs family room, perfect for entertaining. 1 full bedroom and bathroom downstairs. Upstairs is generous size loft perfect for play room,2nd entertainment area or 5th bedroom. Large master includes private bathroom with separate shower/tub. All 4 bedrooms have generous walk in closets. The backyard offers a nice covered patio. Spacious backyard big enough for pool, playset& that bbq area you've always wanted. Newer paint throughout. Home is located near all 3 community parks. Pride of ownership.
Location
State AZ
County Maricopa
Community Silva Mountain
Direction 27th Ave and Baseline Road Directions: South on 27th Ave to Gary Way, East on Gary Way to 25th Drive, 25th Drive North to Beverly Rd head west on Beverly, home is on the Left! Welcome Home!!!
Rooms
Other Rooms Loft, Family Room
Master Bedroom Upstairs
Den/Bedroom Plus 5
Separate Den/Office N
Interior
Interior Features High Speed Internet, Granite Counters, Double Vanity, Upstairs, Eat-in Kitchen, Breakfast Bar, 9+ Flat Ceilings, Vaulted Ceiling(s), Kitchen Island, Pantry, Full Bth Master Bdrm, Separate Shwr & Tub
Heating Natural Gas
Cooling Central Air, Ceiling Fan(s)
Flooring Carpet, Vinyl
Fireplaces Type None
Fireplace No
Window Features Low-Emissivity Windows,Dual Pane,ENERGY STAR Qualified Windows,Wood Frames
Appliance Electric Cooktop
SPA None
Laundry Engy Star (See Rmks), Wshr/Dry HookUp Only
Exterior
Exterior Feature Playground, Private Yard
Parking Features Garage Door Opener, Direct Access
Garage Spaces 2.0
Garage Description 2.0
Fence Block
Pool None
Community Features Near Bus Stop, Playground, Biking/Walking Path
View Mountain(s)
Roof Type Tile
Accessibility Accessible Hallway(s)
Porch Covered Patio(s), Patio
Building
Lot Description Sprinklers In Rear, Sprinklers In Front, Corner Lot, Desert Back, Desert Front, Gravel/Stone Front, Gravel/Stone Back, Grass Back, Auto Timer H2O Front, Auto Timer H2O Back
Story 2
Builder Name Richmond American Homes
Sewer Public Sewer
Water City Water
Architectural Style Santa Barbara/Tuscan
Structure Type Playground,Private Yard
New Construction No
Schools
Elementary Schools Southwest Elementary School
Middle Schools Southwest Elementary School
High Schools Cesar Chavez High School
School District Phoenix Union High School District
Others
HOA Name Silva Mountain
HOA Fee Include Maintenance Grounds
Senior Community No
Tax ID 300-17-475
Ownership Fee Simple
Acceptable Financing Cash, Conventional, FHA, VA Loan
Horse Property N
Listing Terms Cash, Conventional, FHA, VA Loan
Financing Cash
Special Listing Condition Owner/Agent
Read Less

Copyright 2025 Arizona Regional Multiple Listing Service, Inc. All rights reserved.
Bought with Keller Williams Realty Phoenix


