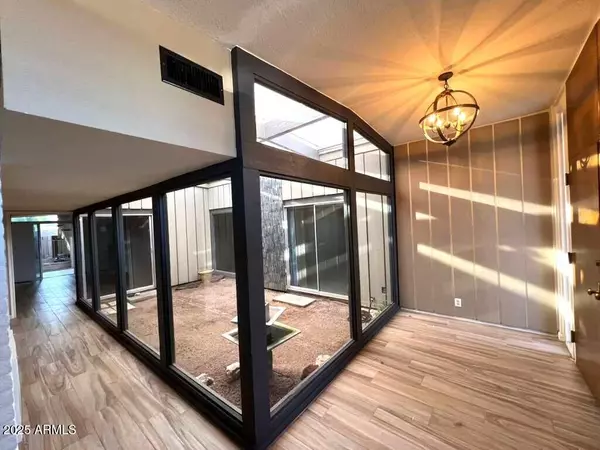7604 N 46TH Avenue Glendale, AZ 85301

UPDATED:
Key Details
Property Type Single Family Home
Sub Type Single Family Residence
Listing Status Active
Purchase Type For Sale
Square Footage 2,665 sqft
Price per Sqft $168
Subdivision Golden Palms Estates Unit 3
MLS Listing ID 6928592
Style Ranch
Bedrooms 3
HOA Y/N No
Year Built 1972
Annual Tax Amount $2,300
Tax Year 2024
Lot Size 9,827 Sqft
Acres 0.23
Property Sub-Type Single Family Residence
Source Arizona Regional Multiple Listing Service (ARMLS)
Property Description
The kitchen showcases two-tone cabinetry, granite countertops, and a sleek tile backsplash. The spacious primary suite offers direct atrium access, dual sinks with a makeup vanity, and a walk-in closet.
Perfect for entertaining, the backyard includes a covered patio over a connected courtyard, outdoor fireplace, and a sparkling pool. A separate pool house adds versatility with potential for a private office, guest retreat, or casita.
Location
State AZ
County Maricopa
Community Golden Palms Estates Unit 3
Area Maricopa
Direction Please use GPS
Rooms
Other Rooms Guest Qtrs-Sep Entrn, Family Room, BonusGame Room
Master Bedroom Downstairs
Den/Bedroom Plus 5
Separate Den/Office Y
Interior
Interior Features High Speed Internet, Granite Counters, Double Vanity, Master Downstairs, Eat-in Kitchen, Vaulted Ceiling(s), Pantry, Full Bth Master Bdrm
Heating Electric
Cooling Central Air, Ceiling Fan(s)
Flooring Carpet, Tile
Fireplaces Type Exterior Fireplace, Living Room
Fireplace Yes
Window Features Skylight(s)
Appliance Built-In Electric Oven
SPA None
Laundry Wshr/Dry HookUp Only
Exterior
Exterior Feature Storage
Parking Features Extended Length Garage, Detached
Garage Spaces 2.0
Garage Description 2.0
Fence Block
Utilities Available City Electric
Roof Type Built-Up
Porch Covered Patio(s)
Total Parking Spaces 2
Private Pool Yes
Building
Lot Description Corner Lot, Desert Front, Gravel/Stone Front, Gravel/Stone Back
Story 1
Builder Name Unknown
Sewer Public Sewer
Water City Water
Architectural Style Ranch
Structure Type Storage
New Construction No
Schools
Elementary Schools Horizon School
Middle Schools Horizon School
High Schools Apollo High School
School District Glendale Union High School District
Others
HOA Fee Include No Fees
Senior Community No
Tax ID 147-05-069
Ownership Fee Simple
Acceptable Financing Cash, Conventional, VA Loan
Horse Property N
Disclosures Seller Discl Avail
Possession Close Of Escrow
Listing Terms Cash, Conventional, VA Loan

Copyright 2025 Arizona Regional Multiple Listing Service, Inc. All rights reserved.
GET MORE INFORMATION





