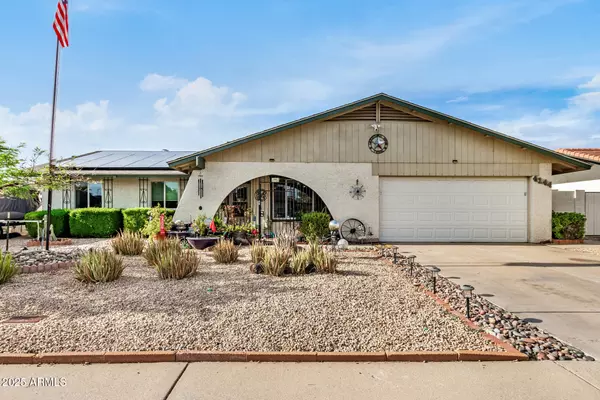4144 W HARTFORD Avenue Glendale, AZ 85308

UPDATED:
Key Details
Property Type Single Family Home
Sub Type Single Family Residence
Listing Status Active
Purchase Type For Sale
Square Footage 1,837 sqft
Price per Sqft $244
Subdivision Desert Pines Unit 4
MLS Listing ID 6911015
Style Ranch
Bedrooms 3
HOA Y/N No
Year Built 1979
Annual Tax Amount $1,537
Tax Year 2024
Lot Size 8,049 Sqft
Acres 0.18
Property Sub-Type Single Family Residence
Source Arizona Regional Multiple Listing Service (ARMLS)
Property Description
Welcome to your new home in the highly desirable Deer Valley neighborhood of Phoenix! This 3-bedroom, 2-bath, 1,826 sq. ft. single-family home blends comfort, charm, and convenience, with easy access to the I-17 and Loop 101.
Step inside to a bright open-concept living space featuring vaulted ceilings and a cozy fireplace in the family room—perfect for gatherings. The updated kitchen is a chef's delight with knotty alder wood cabinets, Corian countertops, a 5'x6' island, walk-in pantry with laundry hookups, and a 4-piece Frigidaire stainless steel appliance set. Additional highlights include:
- Homestead wood laminate flooring in the living room and 3rd bedroom (Empire 2020) - Carpet in master bedroom and 2nd bedroom (Empire 2020)
- Master suite with updated shower, walk-in closet, and private pool access
- Arizona room leading to the backyard oasis
- Solar panels for energy efficiency
Enjoy the outdoors year-round with a saltwater play pool and waterfall, patio pavers, a pergola with shade and curtains, and lush landscaping with programmable irrigation. Fruit lovers will appreciate the plum and orange trees, and RV enthusiasts will love the dedicated parking with **50amp hookup**. A new storage shed, 2-car garage, Ring doorbell, and Ring floodlight add convenience and peace of mind.
This home is the perfect blend of modern updates, indoor comfort, and outdoor living ready for you to move in and enjoy!
Location
State AZ
County Maricopa
Community Desert Pines Unit 4
Area Maricopa
Direction 43rd Ave north to Hartford. East to property
Rooms
Other Rooms Family Room, Arizona RoomLanai
Master Bedroom Downstairs
Den/Bedroom Plus 3
Separate Den/Office N
Interior
Interior Features High Speed Internet, Master Downstairs, Eat-in Kitchen, Breakfast Bar, Vaulted Ceiling(s), Kitchen Island, 3/4 Bath Master Bdrm
Heating Electric
Cooling Central Air, ENERGY STAR Qualified Equipment
Flooring Carpet, Vinyl, Tile
Fireplaces Type Family Room
Fireplace Yes
Window Features Skylight(s),Dual Pane,ENERGY STAR Qualified Windows
Appliance Electric Cooktop
SPA None
Laundry Wshr/Dry HookUp Only
Exterior
Exterior Feature Private Yard, Storage
Parking Features RV Access/Parking, Garage Door Opener
Garage Spaces 2.0
Garage Description 2.0
Fence Block
Pool Play Pool
Utilities Available APS
Roof Type Composition
Accessibility Hallways 36in Wide
Total Parking Spaces 2
Private Pool Yes
Building
Lot Description Gravel/Stone Front, Grass Back, Auto Timer H2O Front, Auto Timer H2O Back
Story 1
Builder Name Unknown
Sewer Public Sewer
Water City Water
Architectural Style Ranch
Structure Type Private Yard,Storage
New Construction No
Schools
Elementary Schools Mirage Elementary School
Middle Schools Desert Sky Middle School
High Schools Deer Valley High School
School District Deer Valley Unified District
Others
HOA Fee Include No Fees
Senior Community No
Tax ID 207-18-328
Ownership Fee Simple
Acceptable Financing Cash, FHA, VA Loan
Horse Property N
Disclosures Seller Discl Avail
Possession Close Of Escrow
Listing Terms Cash, FHA, VA Loan

Copyright 2025 Arizona Regional Multiple Listing Service, Inc. All rights reserved.
GET MORE INFORMATION





