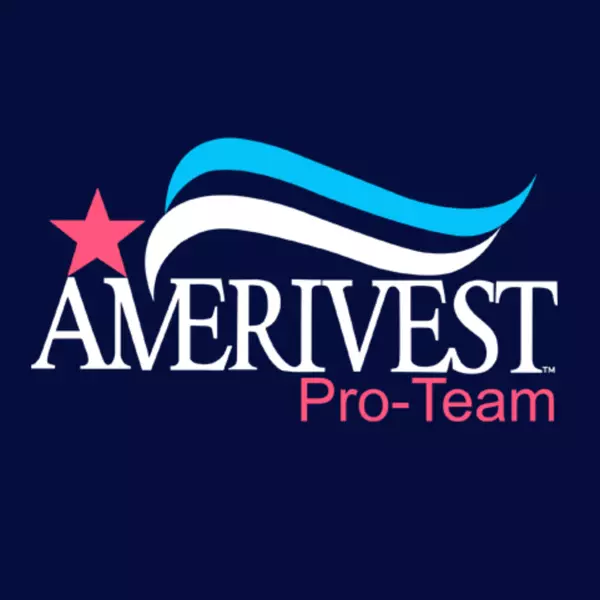For more information regarding the value of a property, please contact us for a free consultation.
40707 W Pryor Lane Maricopa, AZ 85138
Want to know what your home might be worth? Contact us for a FREE valuation!

Our team is ready to help you sell your home for the highest possible price ASAP
Key Details
Sold Price $395,000
Property Type Single Family Home
Sub Type Single Family Residence
Listing Status Sold
Purchase Type For Sale
Square Footage 2,098 sqft
Price per Sqft $188
Subdivision Homestead North
MLS Listing ID 6845855
Sold Date 05/21/25
Bedrooms 3
HOA Fees $47/mo
HOA Y/N Yes
Year Built 2017
Annual Tax Amount $2,545
Tax Year 2024
Lot Size 8,752 Sqft
Acres 0.2
Property Sub-Type Single Family Residence
Source Arizona Regional Multiple Listing Service (ARMLS)
Property Description
Welcome to this gem, a highly sought after floor plan, with a detached 3rd car garage through the RV gate, along with a separate air conditioned workshop which can be used for many different purposes. The workshop is 240 square feet and has electricity and air conditioning. The inside of this home is a true stunner. Over 2000 square feet, all on a single level, with a split floor plan and 3 bedrooms, a den, and 2 bathrooms. The kitchen has many upgrades including cabinets with crown molding, quartz counters, an oversized kitchen island, double ovens, a gas range, and a completely open floor plan with an extended sliding door out to the beautifully landscaped backyard. The master bedroom is huge with a separate soaking tub and shower, and double sinks. This home is a must see!
Location
State AZ
County Pinal
Community Homestead North
Direction Heading South on the 347, turn left on Smith Enke Road, turn right on Chase, turn right on Hopper, turn left on Pryor.
Rooms
Other Rooms Separate Workshop, Great Room
Master Bedroom Split
Den/Bedroom Plus 4
Separate Den/Office Y
Interior
Interior Features Double Vanity, Breakfast Bar, Kitchen Island, Pantry, Full Bth Master Bdrm, Separate Shwr & Tub
Heating Natural Gas
Cooling Central Air, Ceiling Fan(s)
Flooring Carpet, Tile
Fireplaces Type None
Fireplace No
Window Features Dual Pane,Vinyl Frame
Appliance Gas Cooktop
SPA None
Exterior
Exterior Feature Storage
Parking Features RV Gate, Garage Door Opener, Attch'd Gar Cabinets, Separate Strge Area, Detached
Garage Spaces 3.0
Garage Description 3.0
Fence Block
Pool None
Community Features Lake, Playground, Biking/Walking Path
Roof Type Tile
Porch Covered Patio(s), Patio
Private Pool No
Building
Lot Description Desert Back, Desert Front, Gravel/Stone Front, Gravel/Stone Back, Synthetic Grass Back
Story 1
Builder Name KB Homes
Sewer Public Sewer
Water Pvt Water Company
Structure Type Storage
New Construction No
Schools
Elementary Schools Butterfield Elementary School
Middle Schools Desert Wind Middle School
High Schools Desert Sunrise High School
School District Maricopa Unified School District
Others
HOA Name Homestead
HOA Fee Include Maintenance Grounds
Senior Community No
Tax ID 512-43-752
Ownership Fee Simple
Acceptable Financing Cash, Conventional, FHA, VA Loan
Horse Property N
Listing Terms Cash, Conventional, FHA, VA Loan
Financing Conventional
Read Less

Copyright 2025 Arizona Regional Multiple Listing Service, Inc. All rights reserved.
Bought with Keller Williams Legacy One Realty




